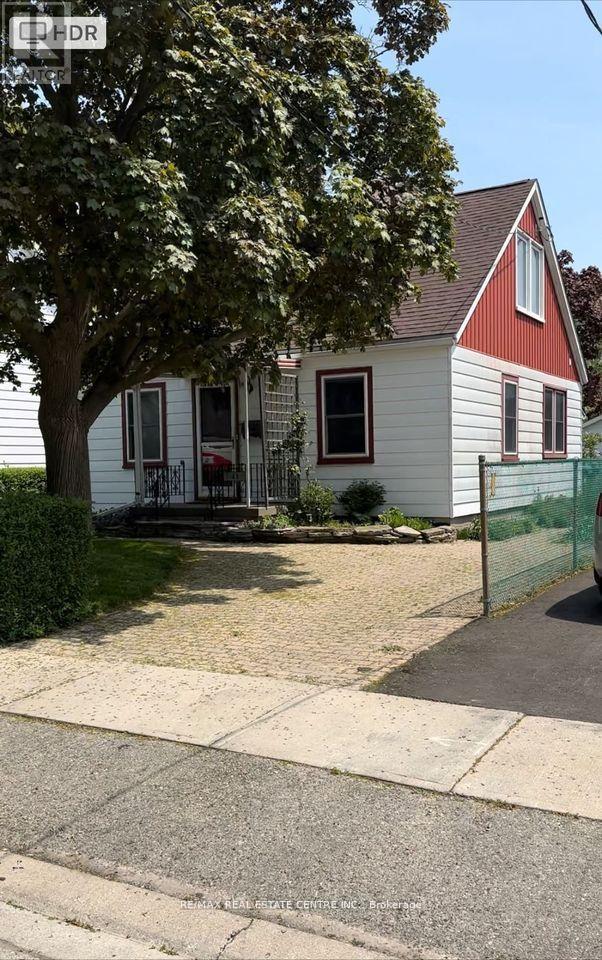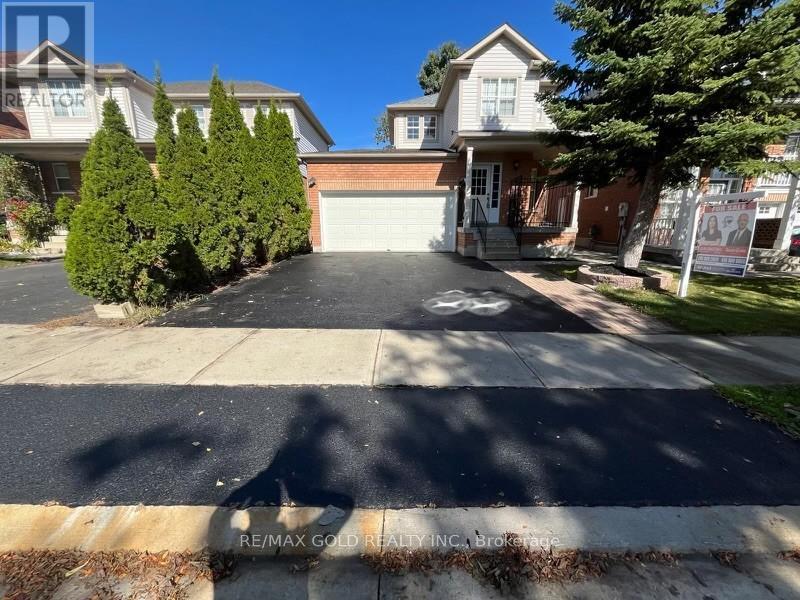Free account required
Unlock the full potential of your property search with a free account! Here's what you'll gain immediate access to:
- Exclusive Access to Every Listing
- Personalized Search Experience
- Favorite Properties at Your Fingertips
- Stay Ahead with Email Alerts





$749,000
54 WHITEFACE CRESCENT
Brampton (Fletcher's Meadow), Ontario, L6X4X3
MLS® Number: W11885223
Property description
Welcome to this awesome Freehold semi-detach home. Very Well Maintained!! Great Opportunity For First Time Home Buyer Or for investors. Centrally Located To All Great Amenities, Schools And Transit. 4car parking in the extended driveway with no sidewalk. Brand new high ending quartz kitchen counter tops. New stainless steel stove (2024), open concept family room that overlooks to the backyard and combines with the dinning room. A Lovely Freehold All Brick Semi-Detach With 2+1 Bedrooms. Freshly Painted With Neutral Color. Gleaming Hard Wood Floor On The Main Level. Hardwood Stair-Case, Spacious Master Bedroom With His/her Closet, Finished Basement With a Recreation Room. Basement washroom Can Easily Be Converted into 3 piece as there is plenty of space for A Stand In Shower. Extra room in the basement could be used as in house Gym or office work place. Don't Miss this great opportunity !! **** EXTRAS **** Close to Mount Pleasant go station ,walkable distance to Indian grocery stores, Bus stop, walking distance to school, walk in clinic and all other amenities.
Building information
Type
*****
Appliances
*****
Basement Development
*****
Basement Type
*****
Construction Style Attachment
*****
Cooling Type
*****
Exterior Finish
*****
Flooring Type
*****
Foundation Type
*****
Half Bath Total
*****
Heating Fuel
*****
Heating Type
*****
Stories Total
*****
Utility Water
*****
Land information
Sewer
*****
Size Depth
*****
Size Frontage
*****
Size Irregular
*****
Size Total
*****
Rooms
Ground level
Kitchen
*****
Dining room
*****
Great room
*****
Basement
Bedroom
*****
Den
*****
Recreational, Games room
*****
Second level
Bedroom 2
*****
Primary Bedroom
*****
Courtesy of RE/MAX EXCELLENCE REAL ESTATE
Book a Showing for this property
Please note that filling out this form you'll be registered and your phone number without the +1 part will be used as a password.









